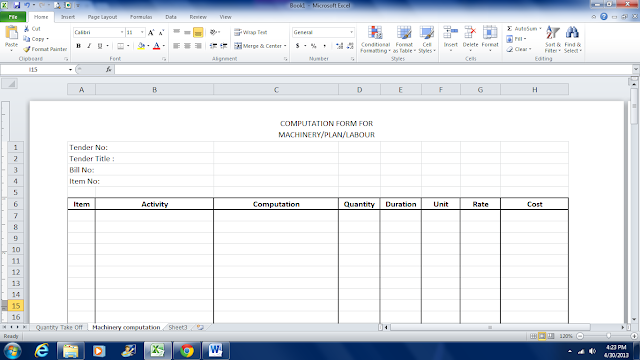How to estimate the duration required to complete Earthwork Excavation? Estimation on the numbers of days required to complete the task by utilisation of machinery does not required complex calculation. All it take is simple mathematics and some knowledge on the efficiency of machine capability. Below is an example of the calculation.
1. Quantity of the Earthwork Excavation = 1000 cu.m.
2. The machinery needed = Excavator and Lorries
Assumption : 1 no. of Excavator and 1 no. of lorry required.
: Excavator need 3 minutes to make a cycle of excavation works.
: Excavator Capacity = 1.5 cu.m
: Lorries capacity = 10 ton
: Lorry need 5 minutes to make a cycle of transportation.
: Specific Gravity of the earth = 2.7
Base on the assumption, the calculation is as follows;
a) Duration required to fill a 10 ton lorry
: 10 ton lorry bucket capacity = 10/2.7 = 3.7 cu.m
: cycle require to fill the lorry bucket = 3.7/1.5 = 2.4666 Cycle or 3 cycle.
: hence, time required for filling the lorry = 3 cycle X 3 minutes = 9 minutes
b) Duration required for lorry to complete a cycle of transporting and unloading =5 minutes
: Therefore total time taken for one cycle of earthwork = 9 minutes + 5 minutes = 14 minutes.
: 14 minutes is required to complete 3.7 cu.m of earthwork.
c) Duration required to complete 1000 cu.m earthwork;
: 1000 cu.m / 3.7 cu.m = 270.27 cycle = 271 cycle.
: hence, time require to complete 1000 cu.m earthwork = 271 cycle X 14 Minutes = 3794 minutes
d) Number of working hours per day = 8 hours
e) Convert the Duration in minutes into days;
: 3794/ (8 X 60) = 7 days.
Therefore total number of days to complete the 1000 cu.m of earthwork (cutting and cart away for a short distance) by utilised 1 number of excavator and 1 number of 10 ton lorry is 7 days. Hence your construction period is only 7 days. However this example is excluding number of unworkable day due to rain.
If the number of lorry is going to be increase to 2 then some correction can be make to the duration required to complete the whole cycle by by 5 minutes. this is because the waiting time for the excavator can be reduce by 2.5 minutes each for both lorry. Therefore the complete cycle can be consider as 9 minutes only.
With this free example hope that you will have nice time to plan for your earthwork construction.










